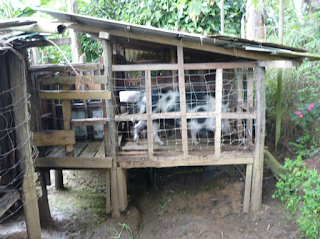18. Construction (Part one)
The original
idea when the Lancos were first brought together featured a low-cost housing
model that could be developed or replaced as funds accrued. The housing plan was simple. The original building designed for ten
finishing pigs could be extended or modified as required. With minor adjustments the design could suit
sows in gestation, weaned pigs, or farrowing sows.
Site specification for HGDC:
Build the all-weather internal farm roads, building pads, pads and shelter for silage bunkers,turning circle (crushed rock), car park and wheeel wash. Ensure drainage to guarantee access and protect the river from effluent run-off. Provide for rainfall run off water (wetlands or pond), a separate effluent pond for urine and cleaning water from sheds, run off from compost area and run off from the vehicle wash down area. Connect effluent or any runoff dams or ponds with pumps so that the water can be used for irrigating crops on the site. Make sure drinking water for people and animals is separated from the runoff and effluent system.
B&M Slots Pty Ltd, a Melbourne based business, specialising in design of buildings for intensive animal production was engaged to develop a two-stage concept. They developed building designs for group housing sows on solid floors using bedding (sawdust) and generous space allowances. The buildings were naturally ventilated. They had a wide internal aisle to enable a tractor and feed trailer to drive through and dispense the kau kau[1] silage-based diet. Manure was removed daily through a gap to an outside concrete gutter where it was collected for composting. Liquid was removed, with cleaning water and rainfall runoff via a drain to a pond that provided for irrigation of the kau kau gardens.
Figure 1. Laying the slab for the sow house

Figure 2. Sow house showing internal walls



Building started in July 2022 about three months later than
expected due to last minute funding complexities, but it was still expected
that the sow house would be completed and that the whole site could be secured in
advance of the arrival of the foundation breeding stock in late September.
This is Papua New Guinea and there were regular stoppages for weather (rain) and further negotiation on personnel, wages, security, skills, and equipment availability. Black plastic was tied to the fence to keep prying eyes out and prevent anybody electing to take a pot shot at staff.
As the building gathered pace and shape, the drainage lines
to the liquid effluent pond (5 cubic metres) were completed.
The machinery shed was completed and by mid-September the sow
house was completed ready for the first foundation sows. We had 3 tonnes of the protein mineral premix
in bags in storage and about 30 tonnes stored in bunkers on the model farms at
Teni, Obai and Juni. We moved the silage
in bags by the trailer load and kept it in the silage bunker on site.
There were multiple interruptions to the build. Barely a week went by without one security
alert or another. By and large the site
was ready for the 24 gilts and 3 boars when they arrived.
We had sufficient space. Water was in storage and available. The silage and premixes were on hand and our
staff could mix the feed in the sow house or the machinery shed.
The gate was not completed to the standard of a gate that might keep serious people out. There was only one outside fence and the shower in facility was not finished by the time the pigs arrived. There were also gaps in supply of materials. However, we had enough accommodation, feed and water for the sows and dedicated people to care for them. Then life as we knew it ended. There was a riot just down the road. People were killed. Facilities were trashed. The farm and staff were indirectly implicated, so fearing risk to their lives we pulled our staff out. HGDC wrapped up their work and everybody left the site save for the local staff who continued to care for the pigs. They didn’t miss a beat. They were untroubled by the local mayhem. They ate the silage based diet, grew well, cycled and were bred. But the local violence and the biosecurity gap had a profound impact on the business and cash flow.
END.









Thanks! I appreciate your effort, and I am really looking forward to your next post. Plumber Port Melbourne
ReplyDelete